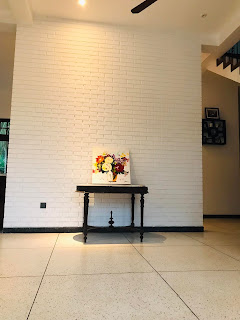After the construction works done, the house's front view image is attached below.
During the constructions very few slight modifications has been done. This photo was taken before the landscaping work.
During the constructions very few slight modifications has been done. This photo was taken before the landscaping work.
The site was situated in the down south of Sri Lanka, very close to the Galle town area. The place had an old single floor housing unit and the same area was utilized for the new house, after demolishing the old one.
A different type of weak soil layer was found near to the rear end of the building and as well as near an old toilet pit. The base pits were excavated to a certain depth by looking for a stable soil and as an additional safety precaution concrete rings (Cylinders) were used and inside the ring a compacted quarry dust layer was used. With this process it is believed that the differential settlements were tolerated if any.
Around 20 umbers of columns and column bases were used for the housing project and three floating columns were used for maintaining the architectural requirements as it is.

These images show some steps during the structural modal analysis.
The first one shows the axial forces acted on columns. But it is not the only governing factor of reinforcement for columns. The bending moment also should be considered.
Below two images denote the slab stresses.
Below image shows the deflected shape of the building due to the loadings. You can clearly see the deformed beams and columns here. In order to withstand straight in the application of loads we have to provide the steel requirements in those places. But providing the same reinforcement area for the entire element doesn't give an economical design. So design optimization should be taken in to account in house designing.
After the construction Stage, The final outcome can be Seen here below.

























