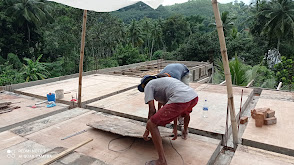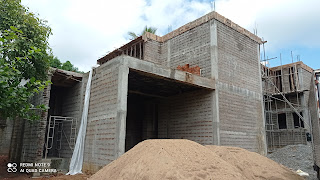The house is constructed in a land very near to Colombo Kandy road in Imbulgoda, Kadawatha. The Structural Design was done by Chartered structural engineer, Isuru S. Amarasena.
The ground floor is with 2 car parks, an open veranda and few small open outside corridors. A large living area, a dining area, a bed room, a pantry and a bath room is there at ground floor. A servant's room is also placed by utilizing the space below the staircase. In the upstairs there is a master bed room with an attached bath room and another two bedrooms. A large void space is provided in the upstairs just above the dining hall. three balconies are provided for three bedrooms. A Tv lobby area and a small common bathroom is provided at the first floor as well. The spaces have been utilized in an effective manner and the architectural design has done a great job here.
Below diagrams show some parameters during the structural design process.
Below are some of the images taken during the construction stage of first floor slab.













































