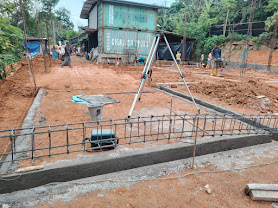We were truly blessed to engage in the structural design of the Kitchen building where the meals are prepared for thousands of Buddhists monks, Anagarika people who are waiting to become monks and the people who visit the temple.
The kitchen is proposed to be in the ground floor and the first floor is to be utilized as Bhikkhu Accommodation. The design of the substructure was quite challenging as dumped soil layer was existed on the land which was sloped previously. In some places the fill was done for around 10 to 14 feet height.
So we decided to take the footings from the previously existed land and hence the columns were designed accordingly in order to cater the larger heights to restrained ends. Some part of the ground floor had to be designed as suspended slab, due to the risk of placing it on a filled loose soil. The first floor is to be connected to the upper level road pavement using a connection bridge to be constructed later. The roof truss is designed using steel "I" sections and lipped channels in order to cover with Zn/Al sheets.



.jpeg)
.jpeg)
.jpeg)














