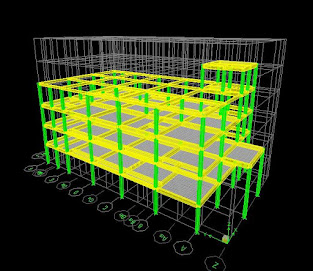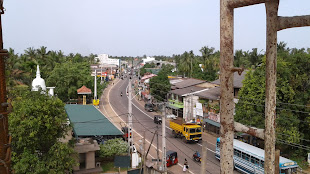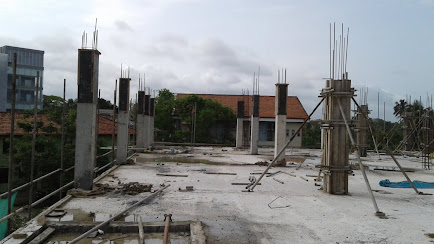This was proposed to build very near to the main road and within the premises of General Hospital - Kaluthara. Purpose of the building is to accommodate the administrative staff. Small Auditorium, a library and some storing facility also available inside the building.
Shallow type of foundations such as pad or strip footings were proposed at or below depth of 2.0 meter below the existing ground level. Soil was to be improved by using a compacted quarry dust layer as the bearing capacity of the soil was around 100 kPa. Construction works of this building is done by State Engineering Corporation. The architectural design has done by the Senior Chartered Architect (Mrs.) Dhammika of central Engineering Consultancy Bureau. The structural design has done by Chartered Structural Engineer, Isuru S. Amarasena under the guidance of Senior Structural Engineer, Nimal Premathilake.
Below shown are some of the images from the structural design stage.
Below image shows the exact location of the building in Kaluthara General Hospital Premices. Building is visible to the main road in front of the Hospital.
Below images shows some pictures during the construction stage.




































No comments:
Post a Comment