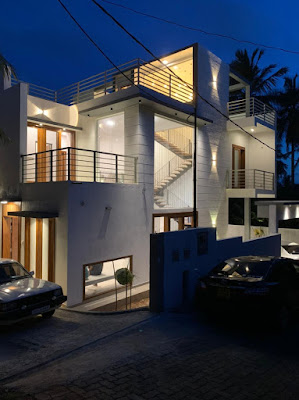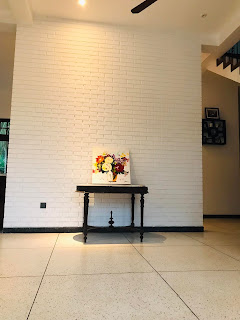We did the structural design of this massive housing unit to be built in Colombo. Structural modal was done using the csi etabs software. Below you can see the analyzed stresses on the slab elements of the building.
Call or Email only to get a Quotation for the Structural Design of your House or Building. For other all quarries please use the comment section of our You-Tube Channel. For the completed projects, please see below posts. +94713630536 / adorablebuildingdesigns@gmail.com
Structural design of a Massive housing unit in Colombo
Structural Design for twin houses in Boralesgamuwa
Elegant House Design at Pannipitiya
The house is constructed near pannipitiya and very close to Devram Viharaya. The Structural design is done by Chartered Structural Engineer, Isuru S. Amarasena. He is working as a Senior Design Engineer (Structural) in the Structural design section of Central Engineering Consultancy Bureau.
The substructure is having some pad foundations with 3ftx3ft and 3.5ftx3.5ft sizes. All the foundations are connected with tie beams. The loose soil part was found during the excavation of foundations and it was filled and compacted with quarry dust for a better bearing capacity and to avoid the differential settlements.
This unique project is now almost completed and very few small small things are remaining. See It has an elegant look at night for lights. Thanks to the experienced contractor who didn't ruin the design and gave the nice finish and same sight as in the 3d modal.
House of an Electrical Engineer in Hokandara
This two story housing unit was proposed to build in Hokandara area near Colombo. The Architectural Design was done by Mr:Chathura Perera. The total land area is 9.8 Perches and the total floor area of the house is 3060 square feet. The ground floor is consisted with a single car parking slot and the side road with the dead end could be used for additional ceremonial parking.
In the ground floor 1 bed room with attached bathroom, living room, kitchen, servant's room and toilet are placed. The Architect has taken successful effort to have a more spacious look inside the house. So in the first floor he has designed like two reinforced concrete slab parts connected to each other by a small narrow timber deck which is supported on two Steel "I" beams. In the either sides of that small bridge type arrangement double height spaces were placed. In the first floor master bed room is placed with the nice look of the paddy fields through the side road. another two bed rooms are placed in the rear side of the house with a common bathroom.
the top slab of the parking area has used as the first floor open terrace to the sky with a flower trough. The second floor terrace is used as the larger ceremonial open terrace area. Another third slab is placed to cover the stairs and it is proposed to utilize as the water tank slab.
The structural design is done by Chartered Structural Engineer, Isuru S. Amarasena. He has visited the site initially and looked at the side conditions and the soil conditions. As a hard type kabok soil strata was identified through out the land under 2 feet from the existing soil 3x3, 3.5x3.5 sized pad footings could be used for the substructure. In order to compliance with the Robustness Criteria, 9x9 tie beams were prosed with T12 Diameter reinforcement bars with R6 stirrups at 125mm interval spacing. Rubble foundation with different sizes were proposed for different areas of the house according to the considerable level differences. One blind wall (Blind end) is faced to a existing boundary wall with a longer height of the neighboring land and special attention was given for that side. Separation of two structures and water tightness were taken in to account when designing them. In order to avoid the strap footings which needed a high attention and a high cost, the columns at the blind end are shifted towards the house inside the walls. So no, eccentric footings were used for the constructions. Below are few images taken during the foundation construction stage.

2 Story House at Bataduwa, Galle
During the constructions very few slight modifications has been done. This photo was taken before the landscaping work.
The site was situated in the down south of Sri Lanka, very close to the Galle town area. The place had an old single floor housing unit and the same area was utilized for the new house, after demolishing the old one.

These images show some steps during the structural modal analysis.
The first one shows the axial forces acted on columns. But it is not the only governing factor of reinforcement for columns. The bending moment also should be considered.
Accident & Emergency Unit (4 Story) Building - General Hospital, Kaluthara
Kalutara General Hospital is next to Nagoda and is located in Western, Sri Lanka. Proposed project Site was located within the present premi...

-
This awesome house is constructed in Avissawella, is a township in Sri Lanka, governed by an Urban Council, situated on the A4 route f...
-
In this simple but beautiful housing project, the architectural design is done by the MUSE ARCHITECTURAL STUDIO by Architect: Chathura P...

















































