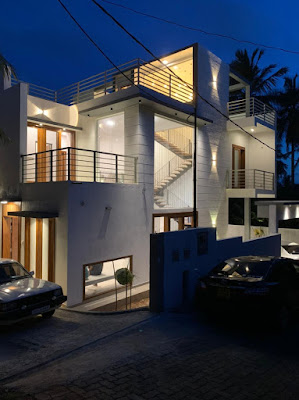The house is constructed near pannipitiya and very close to Devram Viharaya. The Structural design is done by Chartered Structural Engineer, Isuru S. Amarasena. He is working as a Senior Design Engineer (Structural) in the Structural design section of Central Engineering Consultancy Bureau.
The substructure is having some pad foundations with 3ftx3ft and 3.5ftx3.5ft sizes. All the foundations are connected with tie beams. The loose soil part was found during the excavation of foundations and it was filled and compacted with quarry dust for a better bearing capacity and to avoid the differential settlements.
This unique project is now almost completed and very few small small things are remaining. See It has an elegant look at night for lights. Thanks to the experienced contractor who didn't ruin the design and gave the nice finish and same sight as in the 3d modal.






No comments:
Post a Comment