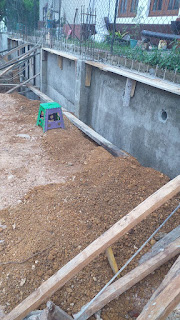Around 5 feet height of soil was to be retained and a previously built close construction was appeared on the upper bank. 1 feet by 9 inches sized reinforced concrete columns were proposed in 10 feet intervals and a capping beam was proposed on top and a tie beam in the bottom. Transverse lateral soil loads were accumulated by the restrained slabs and it was transferred to the beams and the columns and finally to the column footings and to the earth down bank. A strong stiff soil was appeared on the down bank and hence, it was ok to use economical footing sizes.
Weep holes were proposed to dissipate the excessive water pressure. In the present, the construction is finished and functioning well.
.jpeg)
Weep holes were proposed to dissipate the excessive water pressure. In the present, the construction is finished and functioning well.
.jpeg)




.jpeg)






No comments:
Post a Comment